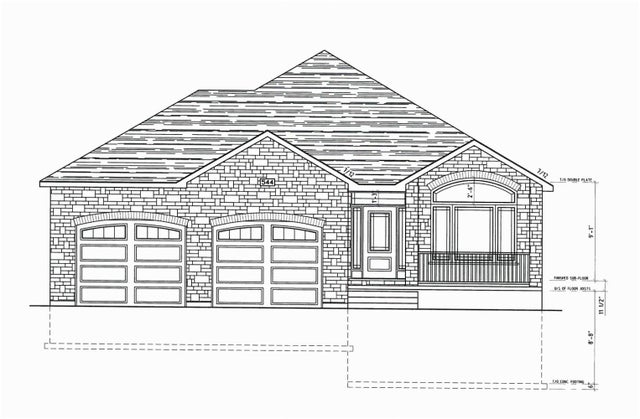Under construction main floor 1566 Square Feet. In the heart of Woodland Estates this beautiful bungalow features 4 bedrooms 3 full baths. Main floor open concept living with dining, kitchen area with lots of features including cathedral ceiling, island with quartz counter tops, and pantry. Partially covered back deck just off the kitchen is perfect for entertaining. Large Master Bedroom, walk in closet, quartz counter-top vanity and tiled shower and stand alone tub. Ceramic tile in the main and basement bathrooms and the laundry. Main Floor Laundry has laundry tub Lower level is a bright and spacious finished basement includes 2 bedrooms or use them for a hobby room, gym or office. Stairs from garage is a great way to get the kids into the utility room after hockey. Curl up by your gas fireplace in the large family room. The yard will be sodded to compliment the concrete drive able to fit 4 cars on top of the spacious 2 car garage.
Address
544 4th Street West, Owen Sound, ON. N4K 0E4
Sold Price
$714,500
Sold Date
21/04/2020
Type of Dwelling
Single Family
Area
Ontario
Sub-Area
Owen Sound
Bedrooms
4
Bathrooms
3
Floor Area
3,112 Sq. Ft.
Year Built
2020
MLS® Number
251929
Listing Brokerage
Sutton - Sound Realty Inc., Brokerage
Postal Code
N4K 0E4
Zoning
Residential
Tax Year
2019


